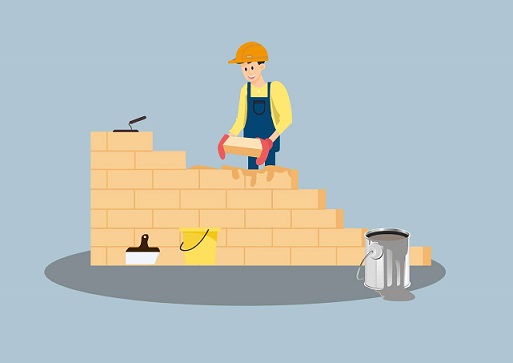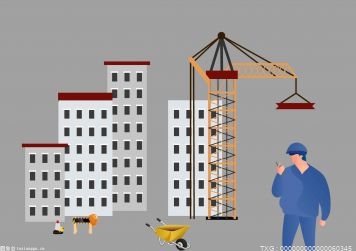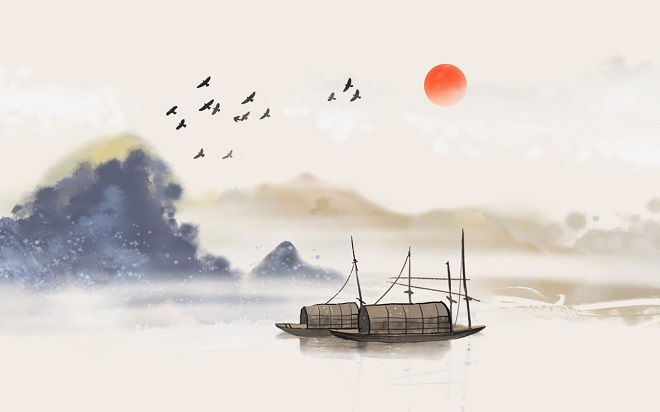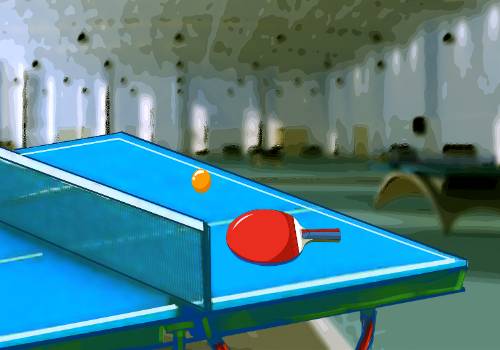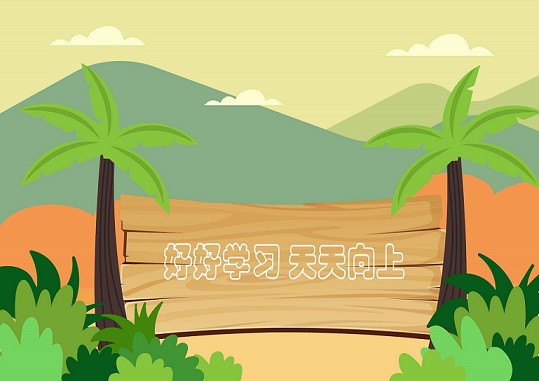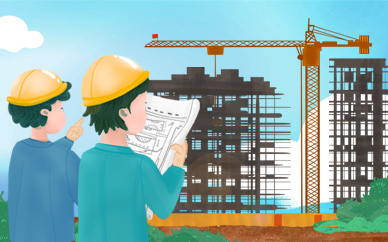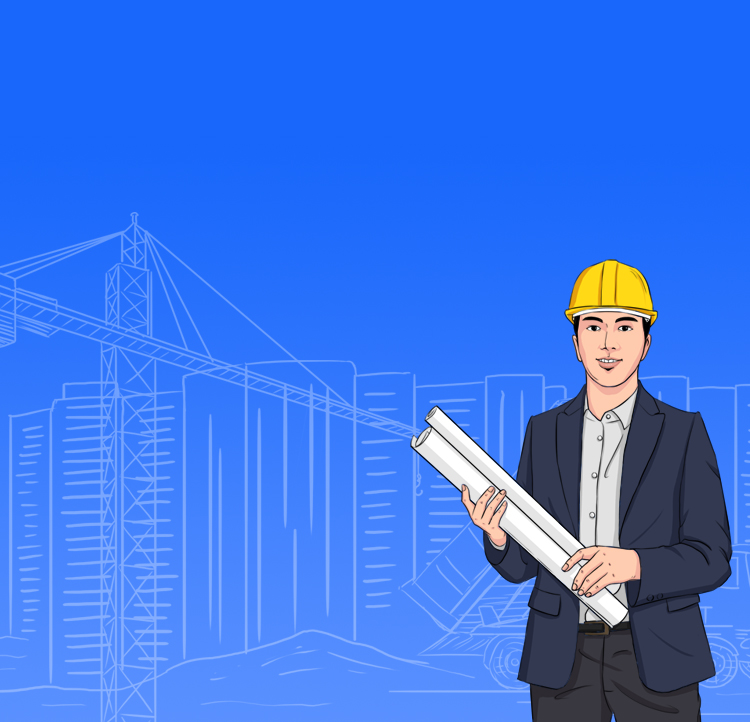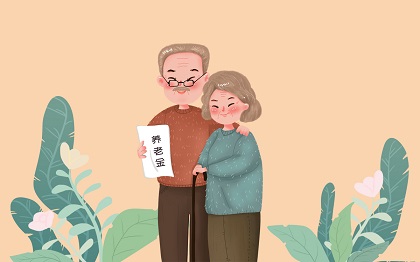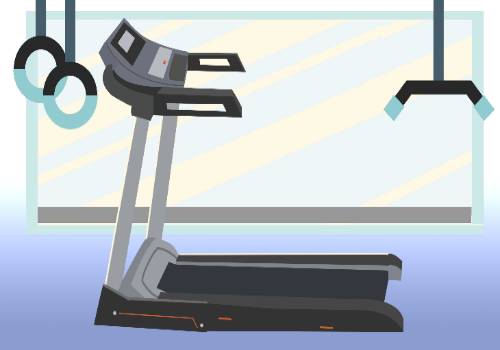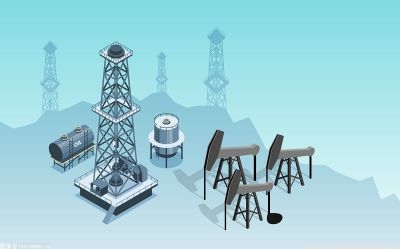ACADEMIC | 2023清华大学建筑系本科三年级大师班Studio成果展示来啦! 全球热讯
来源:哔哩哔哩 2023-04-29 01:13:05
大学三年级大师班课程是清华大学建筑系近几年开展的新的教学活动,时境建筑卜骁骏和张继元非常有幸在2020年、2022年、2023年3次被邀请参与学生的教学工作。The third-year master class is a new teaching activity launched by the Department of Architecture at Tsinghua University in recent years. Bu Xiaojun and Zhang Jiyuan of Atelier Alter Architects were very lucky to be invited to participate in the teaching of students in 2020, 2022 and 2023.2020年的第一次课程探讨的议题为“书法的建筑语构”,试图借助书法中黑与白的启示,回到建筑的本源,建立最本质的手脑连接,让建筑师从线条与印记中读懂建筑,以及所有塑造建筑的抽象与具象的文脉。The topic of the first course in 2020 is "Architectural construction of Calligraphy", trying to return to the origin of architecture with the inspiration of black and white in calligraphy, and establish the most essential connection between hand and brain, so that architects can understand architecture from lines and marks, as well as all the abstract and concrete contexts that shape architecture.2022年春季第二次课程探讨的议题为“艺术如何拯救城市?”,从艺术、音乐、哲学等形而上的角度重新定义城市、建筑、细部三种尺度,并从中寻找城市更新的源动力。The second course in spring 2022 explored the topic "How can art Save Cities?" , redefined the three scales of city, architecture and detail from the metaphysical perspectives of art, music and philosophy, and found the source power of urban renewal.2023年春季第三次课程探讨的议题为“开罗阿兹哈尔公园的冥想空间”,通过在公园中心或边缘设计有独特氛围的冥想空间建立共同的文化认同。The third course in Spring 2023 will explore the topic of "Meditation Spaces in Al-Azhar Park Cairo", which aims to build a common cultural identity through the design of meditation Spaces with unique atmosphere in the center or edge of the park.
01
 【资料图】
【资料图】
# 课程概述 #
Research Brief
开罗阿兹哈尔公园是开罗最著名的公园。它建于2005年,由阿迦汗发展集团(AKDN)资助。“爱资哈尔公园位于历史地段的中心,具有巨大的潜力,因此被称为“绿肺”。一项研究发现,每个居民的绿地面积大致相当于一个脚印的大小,是世界上比例最低的国家之一。该公园是开罗一个多世纪以来建造的最大的绿地,扭转了不受限制的开发几乎摧毁了这座城市曾经著名的公园的趋势。如今,该公园在以前是灰尘和瓦砾的土地上提供了30公顷的绿地。设计灵感来自于历史悠久的伊斯兰花园,中央脊柱作为一个正式的轴线,有一条通往小湖泊的水道,伴随着小巷,指向穆罕默德·阿里的城堡和清真寺。(引用:www.azharpark.com)
Al-Azhar Park Cairo is the most prominent public park in Cairo. It was built 2005 and funded by the Aga Khan Development Network (AKDN). “Al- Azhar Park functions as a ‘green lung’ because of its enormous potential, being located at the center of a historic location. One study found that the amount of green space per inhabitant was roughly equivalent to the size of a footprint, one of the lowest proportions in the world. The park is the largest green space created in Cairo in over a century, reversing a trend in which unchecked development has virtually eradicated the city's once famous parks. Today, the park offers a 30-hectare expanse of greenery on what was dust and rubble before. Offering a contemporary design inspired by historic Islamic gardens, a central spine functions as a formal axis with a water channel leading in the direction of a small lake, with accompanying alleyways, and pointing towards the Citadel and the Mosque of Muhammad Ali.” (Quote: www.azharpark.com)
祈祷和冥想是埃及文化不可分割的一部分。因此,本次课程将专注于在公园中心或边缘设计有独特氛围的冥想空间。与社区、古城墙或“卡拉法”公墓城的联系尤为重要。具体位置将由个人研究后自行定义。建筑面积在500 - 1000平方米之间。材料的重点应该是天然和可重复使用的建筑材料。
Prayer and meditation are an integral part of the Egyptian culture. Therefore, the studio focuses on the design of atmospheric meditation spaces in the center or at the edges of the park. The connections to the neighborhoods, the historic city wall or the city of the dead are of particular importance. The exact location will be subject of individual research of the student. The dimensions of the space should be around 500 to 1.000 sqm. The focus of the materials should be on natural and re-used building materials.
02# 评图嘉宾 #Critic Guests
03#指导教师#Lecturers
04# 学生名单#Student List李佳莹 / 黎致德 / 戴诗琪 / 郑伊佳李健实 / 丛珩易 / 邓羽芯 / 颜嘉文
05
# 设计展示#Exhibition
●前期调研和选址Previous Research and Site Selection
埃及,一个强烈的宗教信仰作为一种生活方式的空间里,我们需要思考如何削弱不同宗教之间的壁垒,回归人本身。联结在这片他们共同的土地上,久远的时代遗留下来的古埃及的精神,通过现代性的延续和重新诠释去重建交流、重建文化认同。In Egypt, in a space with strong religious beliefs as a way of life, we need to think about how to weaken the barriers between different religions and return to people themselves. I hope that the new space can reconnect the ancient Egyptian spirit left over from a long time, and rebuild the communication channels and cultural identity in this common land by continuing and reinterpreting modernity.
通过分析不同宗教(Muslin/ Coptic)、不同时代 (Ancient Egyptian/ Modern Egyptian) 在一天/一年中的活动(Activity),在时间的层面得到他们共同的 "时刻"。
By analysing the activities of different religions (Muslin/Coptic) and Ancient Egyptian/Modern Egyptian in a day/year, you can get their common "moments" at the level of time.
同时,在城市空间的尺度上探索宗教如何塑造开罗城。通过分析开罗城的城墙扩张,关注新旧城墙之间的空间和尼罗河改道形成的中间空间(In between space)。At the same time, I try to explore how religion shapes Cairo City on the scale of urban space. By analysing the expansion of the walls of Cairo City, I pay attention to the space between the old and new walls and the In between space formed by the Nile River dilation.
整合所有研究,我将设计概念确定为In Between,并将城墙的转折点Burg al-Mahruq堡垒作为我具体选址。Integrating all the studies, I identified the design concept as In Between, and selected the Burg al-Mahruq fortress, the turning point of the city wall, as my specific site.
●设计成果Design Achievement
通过研究伊斯兰、基督教以及古埃及的构造(Tectonic),找到他们各自的空间表达,并以此构建叙事,建立从对立到交流到共生的叙事线。同时,通过光对空间的雕刻(Carve),塑造光引领时间空间变化的叙事线。
By studying the Tectonic of Islam, Christianity and ancient Egypt, we can find their respective spatial expressions and construct narratives based on them, establishing a narrative line from opposition to communication to symbiosis. At the same time, through the Carve of light on space, the narrative line of light leading the change of time and space is shaped.
二者最终统一于空间的构造层面,两种宗教最终在 Common time 和 Common space 中发现In Between Space。
The two are finally unified In the structure of space, and the two religions are finally found In Between Space in Common time and Common space.
最终,整个叙事下的空间构造联结、凝聚了古埃及历史的力量,共同构建出埃及古今之间、宗教之间共同的文化认同。
Finally, the spatial structure under the whole narrative is connected, and the strength of ancient Egyptian history is condensed, so as to jointly construct the common cultural identity between ancient and modern Egypt and between religions.
●导师评语
Comments from the Lecturers
●个人感言Personal Testimonials
●前期调研Previous Research
埃及,在尼罗河的养育下,出现了地球上最早的人类文明之一。随着历史的变迁,埃及经历了各种不同的宗教与文明。我们需要思考如何平衡埃及的多元文化,并在其中找到永恒的共同点。本项目通过脱离线性时间线的思考方式,在新的维度中创造新的引力,并将历史中的重要元素拉拢到一个点上。
Egypt, nurtured by the Nile River, gave rise to one of the first human civilizations on Earth. Egypt has experienced many different religions and civilizations over its history. We need to think about how to balance Egypt's diverse cultures and find timeless commonalities in them. By thinking outside of a linear timeline, this project creates new gravitational forces in new dimensions and draws important elements of history together into a single point.
通过研究,我把埃及城市肌理分为具有正向重力的建筑及反向重力的建筑。在这里重力的意思是具有拉拢性。
Through research, I divided Egyptian urban texture into buildings with positive gravity and buildings with reverse gravity. Gravity in this case means to have the ability to pull and draw people in.
以Al-Azhar Mosque和Pyramid of Giza为代表的地点蕴含浓厚的文化,以此长期地吸引人进入。这种地方代表着过去的存在,向人们展示了过去人类对存在意义的理解,被标为正重力。以Al-Azhar Park为代表的地点与自然融为一体,对我们来说最接近永恒的体量:地球。此类以自然吸引人的地点均被标为反重力。
Sites such as Al-Azhar Mosque and Pyramid of Giza have a strong cultural connotation, which attracts people for a long time. This kind of place represents the past existence, shows people the past human understanding of the meaning of existence, is labeled as positive gravity. The site represented by Al-Azhar Park is one with nature and for us is the closest to the eternal volume: the earth. Such natural attractions are labeled anti-gravity.
我的设计目标是创造一个脱离线性时间线的超现实空间,在这里可以暂停思考,进入冥想的境界。
My design goal was to create a surreal space that breaks away from linear timelines, where one can pause for thought and enter a state of meditation.
●选址和设计成果Site Selection and Design Achievement
我的设计对象为一个位于Al-Azhar Park最北部地下蓄水池内的冥想空间。My design object is a meditation space located in the underground reservoir in the northernmost part of Al-Azhar Park.
我利用储水池的地理特征使设计具有超尺度和超空间的特点。I use the geographical characteristics of the reservoir to make the design have the characteristics of hyperscale and hyperspace.
设计转译伊斯兰教的花纹形成平面,再拉伸花纹形成似古埃及的巨柱,使平面和剖面表达出不同的文化。The design translates the pattern of Islam to form a plane, and then stretches the pattern to form a giant column like ancient Egypt, so that the plane and section express different cultures.
通过研究储水池一天内水平面上下浮动的规律,让游客可以在任意时间有空间和光线上的不同体验。当游客在空间内使用具有防波动功能的立式桨板进行活动时,能体验到与外界截然不同的感受。By studying the rules of the water level floating up and down in a day, visitors can have different experiences of space and light at any time. Visitors can experience a completely different experience from the outside when they use the vertical paddle board with anti-fluctuation function in the space.
●导师评语
Comments from the Lecturers
●个人感言
Personal Testimonials
●前期调研Previous Research
项目关注开罗区别于其他城市的显著特征——即城市空间与墓葬区域并存的城市肌理。由于诸多社会、历史与宗教遗留问题,许多底层人群不得不生活在“死人城”内、居住于生与死交错的时空场域内。
The project focuses on what distinguishes Cairo from other cities -- the juxtaposition of urban Spaces and burial areas. Due to many social, historical and religious problems, many people at the bottom have to live in the "dead city", living in the space-time field of life and death.
设计希望从开罗城市的时空并置性与生命和死亡的双重存在形式出发,通过空间组织使人们在冥想中超越贫富与阶级等现实桎梏、回归到思考生命与死亡这一超越时空的永恒命题。
The design hopes to start from the juxosition of time and space in Cairo city and the dual existence of life and death. Through space organization, people can transcend the constraints of reality such as wealth and class in meditation and return to the eternal proposition of thinking about life and death, which transcends time and space.
石雕作为记述文明最原始而最有效的艺术形式,其雕刻过程中蕴含的精神特质与人类创造并记录文明的人本性同源。由此考虑挖掘石雕艺术背后的形式潜能,为空间建构逻辑组织提供灵感。
As the most primitive and effective art form to record civilization, stone carving contains the spirit characteristics in its carving process and the human nature to create and record civilization. Therefore, the potential of form behind the stone carving art is explored to provide inspiration for the logical organization of space construction.
从古王国时期到新王国时期,墓葬建筑由地下转为地上的转变过程得使石雕艺术诞生出凸刻(comvex)与凹刻(concave)两种手法,以便更好地利用光线表达内容。凹与凸的形式也是这座生死并存的城市肌理相对应。
From the Old Kingdom period to the New Kingdom period, the conversion process of the cemetery building which is convert from the ground to the ground convave uses two techniques, which are comvex and concave, to form the stone carving art, so as to better use the light to express the content. Concave and convex forms also correspond to the urban texture of life and death.
追溯城市肌理的形成过程——即开罗的城市发展历史,可发现城市与墓葬区域的建立、发展、迁移的过程呈现时空上的逐层对应关系。不同时空的纪念性建筑与遗迹交织并存于这座城市,使其呈现独特的游览与居住体验。
Tracing back the formation process of urban texture, namely the history of urban development of Cairo, we can find that the process of the establishment, development and migration of the city and the burial area presents a layer by layer corresponding relationship in time and space. Monumental buildings and monuments of different time and space
coexist in the city, making it a unique experience to visit and live in.
●选址和设计成果Site Selection and Design Achievement
进一步提取城市建筑中最具有典型性的三种场所——清真寺,墓葬建筑,博物馆,分别作为生命、死亡与穿越时空的代表,以雕刻的手法分析三种建筑空间相互影响的时空场域与城市各部分空间发展历史,作为形式来源;构建穿越三种场所后进入公园的三种游览体系或游览路径,在并置分析中寻找到公园内最具有时空特征的地方——部分嵌入城市区域与墓地区域发生对望的山坡——作为项目场地。
Further extract the three most typical places in urban architecture -- mosque, tomb building and museum, respectively as the representatives of life, death and time travel, and analyze the spatial and temporal field of the interaction of the three architectural Spaces and the spatial development history of each part of the city by means of sculpture, as the source of form; Construct three kinds of tour systems or tour paths that enter the park after traversing the three places, and find the most spatial-temporal features in the park -- the hillside that is partially embedded in the urban area and facing the cemetery area -- as the project site in the juxtaposition analysis.
文化研究发现,古埃及与伊斯兰文明在生死对立统一的哲学观方面有很强的共同之处,即死亡并不意味着结束、而是新生的开始;这一点从埃及崖墓空间序列与伊斯兰清真寺神圣空间内置的建筑语汇中得以体现。Cultural studies have found that ancient Egypt and Islamic civilization have a strong common philosophical view of the unity of life and death opposition, that is, death does not mean the end, but the beginning of a new life; This is reflected in the spatial sequence of cliff tombs in Egypt and the architectural vocabulary built into the sacred Spaces of mosques in Islam.
由此,项目在通过雕刻手法生成的正负形空间内置入“身体”与“灵魂”两条相互交织的游览路径,二者分别完成出生、成长、结果、孕育、死亡的生命历程;对于“身体”游览路径而言,需要反向游览“灵魂”路径才能完成自己的完整生命历程体验。在此过程内,时间以流动或凝固等不同主题的空间形式展现于游览路径中,启发人们通过游览与冥想超越现实的苦难、在时间维度上思考生命的本质,并回归自然状态的内在和谐。
Thus, two interwoven tour paths of "body" and "soul" are inserted into the positive and negative Spaces generated by sculpting, which respectively complete the life course of birth, growth, fruit, pregnancy and death. For the "body" tour path, it is necessary to reverse tour the "soul" path in order to complete their own life course experience. In this process, time is displayed in the tour path in the form of space with different themes such as flow or solidification, which inspires people to transcend the suffering of reality through sightseeing and meditation, think about the nature of life in the dimension of time, and return to the inner harmony of the natural state.
当人们在城市空间内游览与生活时,现实的苦难总是在不经意间消磨并麻木着一个又一个独特的灵魂。“时间二重奏”希望每一个进入场所的身体踏上与灵魂共舞的旅程,找寻自己散失的灵魂与生命的趣味,知所从来,方明所往。
When people live and wonder in the urban space, the suffering of reality always inadvertently wears away and numbs one unique soul after another. "Time Duet" hopes that every body entering the place will embark on a journey of dancing with the soul to find their lost soul and the interest of life, to know their own past and the future story.
●导师评语
Comments from the Lecturers
●个人感言
Personal Testimonials
●前期调研Previous Research
前四周,我的分析聚焦在公园边界的城墙上,并试图通过手绘去呈现城墙和城市在肌理与历史上的联系。
In the first four weeks, I focused on the city wall bordering the park, and tried to present the connection between the wall and the city in terms of texture and history through hand-painting.
在开罗的历史中,城墙一直扮演着防卫者的角色。作为划分城市内外的边界,城墙在地理上切割了有产者和无产者,这一传统在如今的开罗仍然延续着。公园中的冥想空间作为一个中立、开放的场地,应该如何面对这条边界以及其所承载的历史意义,是我设计中主要关心的问题。
Throughout the history of the city Cairo, the city walls have always played the defensive role. As a boundary between inside and outside the city, the wall geographically separated the haves and have-nots, which is also a tradition that continues in Cairo today. As a neutral and open place, how the meditation space faces this edge and the historical significance it carries are the main concern of my design.
●选址和设计成果Site Selection and Design Achievement
在战略上,我选择用一个环穿过城墙,并试图创造多种人与城墙发生关系的方式,以消解城墙单一的历史意义。为了达成这一点,我设计了四种新建筑与城墙发生作用的情况:a. 穿透:建筑从城墙留存的城门中穿出; b. 渗透:建筑紧贴着城墙缓缓抬升,使用者可以在行进路线上观察到不同时期城墙的修建痕迹; c. 跨越:建筑像桥一样凌驾于城墙上方; d. 停驻:建筑在公园的场地上遥望城墙与开罗旧城,使用者可以在此停驻。
As for the strategy, I chose a loop and tried to vary the ways to interact with the city wall in order to dispel the single historical significance of it. As a result, I designed four situations: a. Penetration: the building passes through the remaining gate of the city wall; b. Penetration: The building rises slowly against the city wall, and users can observe the traces of the city wall's construction in different periods along the route; c. Passing: the building overpasses the city wall like a bridge; d. Pausing: the building is on the site of the park overlooking the city wall and the old city of Cairo, users may terminate their tour here.
在创作建筑形态时,我研究了一种伊斯兰传统的建筑装饰:Muqarnas。Muqarnas的启发性在于它提供了一种从二维图像生成三维空间的逻辑。相似地,我以场地周边建筑中的镶嵌图形为基础,使用了类似于折纸的逻辑来生成我的建筑形式。
I studied Muqarnas, an architectural decoration in the Islamic tradition, to form my architecture. The inspiration is that it provides a logic for generating a three-dimensional space from a two-dimensional diagram. Similarly, I used origami-like logic to generate my architectural form, based on the tessellations found in the mosques surrounding the site.
●导师评语
Comments from the Lecturers
●个人感言
Personal Testimonials
●前期调研和选址Previous Research and Site Selection
基于对开罗历史、社会、宗教三个层面的研究,我在城市中寻找可以反映这三个层面内容的重点剖面,并选择出三条最有力量的城市剖面线。Based on the research on Cairo's historical, social and religious aspects, I searched for key sections in the city that could reflect the contents of these three aspects, and selected the three most powerful urban sections.
我选定这三条剖面线在Al-Azhar Park中的交点为具体的场地位置。I selected the intersection of these three section lines in Al-Azhar Park as the specific site location.
●设计成果Design Achievement
通过研究,我提出三个主要的设计原则:亲近土地、开放空间以及与城市连接。我决定用一条步道将开罗城市中的历史、社会与宗教元素连接起来,形成刻在开罗城市的一道“Inscription”。
Through this research, I came up with three main design principles: proximity to the land, open space, and connection to the city. I decided to make an "Inscription" to Cairo using a walking path that would connect the historical, social, and religious elements of the city.
第一道笔画以埃及的历史性建造原型——三角形刻穿土地,形成地下展览空间;第二道笔画将土地抬升至城市的最高点,面向城市的大轴线,紧密与城市结合的同时,也隐喻着伊斯兰教中人们从现实世界走向精神世界;第三道笔画刻在城市上空,朝向麦加(伊斯兰教中每天朝拜的方向),承载着宗教意义。这条路线本身并没有叙事性,但是设计通过人的视线、感受与以及人与城市的对话,调用城市空间不同层面的力量,来讲述开罗的故事。
The first is an archetype of historic construction in Egypt -- a triangle cut through the earth to form an underground exhibition space; The second stroke raises the land to the highest point of the city and faces the major axis of the city. While closely combining with the city, it also metaphorically represents people from the real world to the spiritual world in Islam. The third stroke, carved above the city towards Mecca (the direction of daily pilgrimage in Islam), carries religious significance. The route itself is not narrative, but it is designed to tell the story of Cairo through the sight, feeling and dialogue between people and the city, invoking the power of different levels of urban space.
●导师评语
Comments from the Lecturers
●个人感言
Personal Testimonials
●前期调研Previous Research
本项目的出发点源于对冥想空间的发问:什么是冥想?在埃及的人文语境中,人们又如何解读它?基于此,我将目光转向埃及的文化与艺术,并挖掘了“Tanoura” 这一脱胎于伊斯兰教苏菲主义冥想修行实践的传统埃及舞蹈,去捕捉其中具有神圣性空间的形态与内涵。
The starting point of this project is to ask the question of meditation space: What is meditation? How do people interpret it in the humanistic context of Egypt? Based on this, I turned my attention to Egyptian culture and art, and explored "Tanoura", a traditional Egyptian dance born out of Sufi meditation practice in Islam, to capture the form and connotation of sacred space in it.
在不断地旋转中,舞者的精神空间由个人、现实、独立向群属、超验且联结的方向演进,这恰恰与我所想设置的城市尺度之上的项目颇为相似:关照对于城市的回应与社区的连结,在塑造聚集性的同时提供脱离世俗的神圣与纯粹感。
In constant rotation, the dancers' spiritual space evolves from the individual, the realistic, the independent to the group, the transcendent and the connected, which is exactly similar to the project I want to set on the scale of the city: to care for the response to the city and the connection of the community, while providing a sense of the sacred and pure away from the secular.
●选址和设计成果Site Selection and Design Achievement
因此我将这一概念移植到开罗的城市之中,试图在城市开放空间中寻找舞蹈与观演的空间形迹。我在地段周边选取了9个典型的、具有不同气质或功能特征、适用不同人群的开放空间,观察观演者(spectator)与表演者(spectacle)丰富且流动的空间关系,并使它们交汇得到了最终的选址,它在公园短轴线一端,临近湖面同时为三面地势较低的不同社区仰视之处。
Therefore, I transplanted this concept into the city of Cairo, trying to find the spatial features of dance and performance in the open space of the city. I select 9 typical open Spaces with different temperament or function characteristics and suitable for different crowd around the site to observe a rich and flowing spatial relationship between spectator and spectacle, and make them converge to get the final site selection, which is at one end of the short axis of the park. Adjacent to the lake is a place where different low-lying communities on three sides look up.
最终的设计融合了城市观演关系的空间模式,并面向城市不同的开放空间与社区。使人在其中以一种模糊、流动的方式栖居,彼此相遇或注视,在项目的不同地点获得不尽相同的观看体验。在另一尺度上,提供望向城市视点的同时创造了视觉锚点。在变换流动的观演关系之中,达到人、社区、城市的交流与连接。
The final design incorporates the spatial pattern of the urban spectator relationship and addresses the different open Spaces and communities of the city. People live in it in a vague and flowing way, meet or gaze at each other, and obtain different viewing experiences in different locations of the project. On another scale, a visual anchor is created while providing a viewpoint towards the city. In the changing and flowing relationship of performance, the communication and connection between people, communities and cities can be achieved.
●导师评语
Comments from the Lecturers
●个人感言
Personal Testimonials
●前期调研Previous Research
位于埃及开罗的Al Azhar Park地处老城区(Old Cairo)以及死人城(City of the Dead)交接处。老城区拥有一些开罗最古老的教堂以及清真寺,丰富的历史文化使得老城区成为一个非常受欢迎的旅游目的地;死人城则是位于公园东侧的一片大型墓园,年代可以追溯到伊斯兰黄金时代,这里也是居住区,大约有50万人居住在此,将坟墓作为其住房。
Al Azhar Park in Cairo, Egypt is located at the intersection of Old Cairo and the City of the Dead. The Old City is home to some of Cairo's oldest churches and mosques, and its rich history and culture make it a very popular tourist destination; the City of the Dead is a large cemetery on the east side of the park, dating back to the Islamic Golden Age, and has become a residential area where an estimated 500,000 people live, using their tombs as their homes.
这两种极端的城市空间交界之处,贫富差距显得格外明显。死人城缺乏基础设施、过于拥挤的人口密度、人们所居住的坟墓出现结构损坏、社会治安问题、缺乏发展经济的机会等等,都是这个城市在面临的困境。
The gap between the rich and the poor is particularly pronounced at the junction of these two extreme urban spaces. The lack of infrastructure in the City of the Dead, the overcrowded population density within it, the structural damage to the graves where people live, social security problems, and the lack of opportunities for economic development are all dilemmas that the city is facing.
●设计成果Design Achievement
我从这两个极端的城市风气中抽取出公园以及周围场地所带有的最浓厚的气息——生命,并以此为原点进一步阐释和发展它。
I extracted the strongest atmosphere of the park and the surrounding site, life, from the two cities with extreme customs, and further interpreted and developed it.
生命可以分为许多阶段,而在伊斯兰文化里,生命有着五个阶段,从生命之初、出生、成长、成熟到老年分别都有对应的问题,这样的生命不只是被神所馈赠的,也充分展示了伊斯兰文化对于生命价值的尊崇和敬畏。而我将在地文化里对于生命的思考融入了场地设计,通过不同的空间体验感,对五个处于线性关系的城市空间进行设计,形成了一条位处开罗的“生命步道”。这样的序列体验暗示着场地的氛围和文化理念,也同时提供当地居民聚集的共享空间。
Life can be divided into many stages, and in Islamic culture, there are five stages of life, the beginning of life, birth, growth, maturity, and old age, each with its corresponding issues. I have integrated the cultural reflection on life into the site by designing five urban spaces in a linear relationship through different spatial experiences to form a "Life Path" in Cairo. This sequential experience not only suggests the atmosphere and cultural philosophy of the site but also serves as a shared space for residents to gather.
●导师评语
Comments from the Lecturers
●个人感言
Personal Testimonials
●前期调研和选址Previous Research and Site Selection
这个项目设定为开罗阿兹哈尔公园的遗迹艺术馆,选址在公园梭形地段的东北角,标志着萨拉丁(Saladin)城墙在公园绵延的1.5千米的一个端头,核心在于通过本项目的置入,使人们重新理解这座与开罗城同兴起、共命运的老城墙,并为这座公园增添新一层的意涵与生机。
This project is a relic art center located in the north-eastern quarter of the Al-Azhar Park. Marking down one end of the Saladin city wall which runs 1.5km along the urban landscape, the proposal is meant to make people review better of this historic character as old as the city itself, and to bring the renowned park site a once-ignored layer of meaning.
开罗被称为“千塔之城”,是一座拥有不计其数名胜古迹的城市。清真寺、宣礼塔、学院、宫殿、陵寝等众多自中世纪起的伊斯兰建筑多完好地留存于城市之中。但在这些壮丽的建筑之外,仍然有无数同样古老的建筑未能免去岁月的冲蚀,阿拉默街巷区(Al-Darb Al Ahmar District)、“亡者之城”(City of the Dead)、莫卡塔区(the Moqattam District),残破的墙垣和未封顶的建构随处可见,甚至阿兹哈尔公园的前身就是在漫长历史更迭中建筑物料随处零落的垃圾山,最高可达60余米的碎石和土堆曾一度让旧城墙完全埋没。
Cairo is called the city of thousand towers. Numerous monuments in medieval age are completely preserved in the historic city, such as mosques, minarets, colleges, palaces, mausoleums and other Islamic architecture. Except for the grandiose ones, countless buildings were so weathered. In the Al-Darb Al-Ahmar district, the City of the Dead and in the slums of the Moqattam District, scattered wall pieces and structures without ceilings are everywhere. Even the park itself was transferred from mount of gravel, debris, and waste, with its paramount 60m above the streets, it once buried the city wall to its neck.
●设计成果Design Achievement
随着公园的建设,风烛残年的老城墙和一系列历史断层得以重现天日,如同新启的陈酿,稍加忽视就会风化乃至变质。项目选址于公园倾向城墙的绿坡上,从公园主轴的平行线上延伸出的线性建筑与城墙、堡垒和遗址边墙所构成的三角形场域相互对位。利用绿坡坡度带来的高程在垂直方向分层,用尽可能多的下行坡段使从公园高点进入的公众得以轻松遍历不同高度的视野。
With the construction of the Al-Ahzar Park, the remaining of the city wall and other precious historic substrates were unearthed, so fragile as if they would collapse into dust immediately without attention. The architecture volume holds itself down on the greenery slope inclined towards the city wall, stretching from a line parallel to the main spine of the park, and stops at the focal point formed by the city wall, the fortification tower and the side wall of the excavation triangle. Taking advantage of the drop height of the steep slope, a number of vertical slices of space are made, providing people with selected sceneries through viewports with clear characteristics.
仰望公园平台的视口,俯瞰遗址三角的观景台,远眺绿坡绵延而下的竖直窗,横览城墙携尘雾渐近的水平窗。两个贯穿上下层的自由形天井成为坡段间的中心,引导公众在循环往复的坡道上游进,在有限的空间序列中感受相对无穷的变化,所有一切都为游客的自我和古迹间的对话创造机遇。
Visual interaction with the hilltop platform, bird’s view of the relic triangle from the rooftop; make a leap with your vision to the slope running below, and collide with the dust approaches before the nearing wall towers. Two free-form volumes skylight the space and provide central cylinders for slopes. Though the circulation is made repeated and monochrome along the downward slopes, the cooperation of spaces and viewports differ from each other, and serve only for the dialogue between physical bodies and the relics.
●导师评语
Comments from the Lecturers
●个人感言
Personal Testimonials
06
# 教师课程总结#Lecturer Conlusion
●引自本次课程老师 张继元 的评语
From the comments of Zhang Jiyuan, the lecturer of this course
"这学期清华的开罗studio收获了很多原创的思考、作品以及模型!八位同学都非常地努力。一个全新的context, 因为陌生而带来的文化敏感度,有时候却可以带来更有深度的思考。这次我们吸取以往教学时间不足的经验,调整了一下教学节奏,把重点放在后半段:文化解读如何转化为新的建筑语言、结构及创造性的功能,学生们概念的完成度也比较高,唯一缺乏的可能是更多的手绘与手工模型的训练,让“手”说出“脑”所不能呈现的东西。作为老师,我也在不断地学习。听到同学们说,这是他们想象中建筑课该有的样子,我也深感欣慰。特别感谢评图的包泡老师,非常慷慨地对我们贡献他的智慧!评图结束还要求孩子们提交总结,认真地聆听孩子们内心最真切的感触。如他所说,他希望下一代中国建筑师能真正出来了。他也在勤勉而不遗余力地为此努力着。还要特别感谢David Gersten教授,纽约清晨的6点调好闹钟起来为我们评图。几十年如一日的支持我们,深表感激!期间他说了好多次 “Wow!” 我们感到非常幸运能得到他真诚而非常inspiring的点评!还要特别感谢我哈佛的同桌宋方舟老师!贡献了很多非常智慧的点评!很厉害!还有岳峰老师,一针见血,提供了很多不一样的角度拓展课题!最后感谢所有努力的同学们,和我们的教师团队:Chris, Dongwoo还有卜老师!"
"This semester, Tsinghua Cairo studio harvested a lot of original ideas, works and models! All eight students work very hard. A new context and cultural sensitivity brought by strangeness can sometimes bring more profound thinking. This time, we learned from the lack of teaching time in the past, adjusted the teaching pace, and focused on the second half: how to translate cultural interpretation into new architectural language, structure and creative function. The students' completion of concepts was relatively high. The only thing that was lacking was more hand-painting and manual model training, so that the "hand" could say what the "brain" could not. As a lecturer, I am also constantly learning. It was also gratifying to hear students say that this is what they imagined architecture classes to be like. Special thanks to lecturer Bao Pao, who generously contributed his wisdom to us! At the end of the evaluation, the children were asked to submit a summary and carefully listen to their innermost feelings. As he says, he hopes the next generation of Chinese architects will actually come out. He is diligent and spares no effort to do so. And a special thank you to Professor David Gersten, who set his alarm clock at 6 a.m. in New York to give us these comments. Decades of support for us, deeply grateful! He said "Wow!" several times. We feel very lucky to have received his sincere and inspiring comments! Special thanks to my Harvard desk mate, lecturer Song Fangzhou! Contributed a lot of very wise comments! Very impressive! And lecturer Yue Feng, hit the nail on the head, provides a lot of different angles to expand the topic! Finally, thanks to all the students who have worked so hard, and to our team of lecturers: Chris, Dongwoo and Mr. Bu!"
以上内容版权属于Studio的同学和老师
欢迎转载,转载须联系时境建筑
The copyright of the above content belongs to the students and teachers of studio. Welcome to repost , repost must contact Atelier Alter Architecture.

















